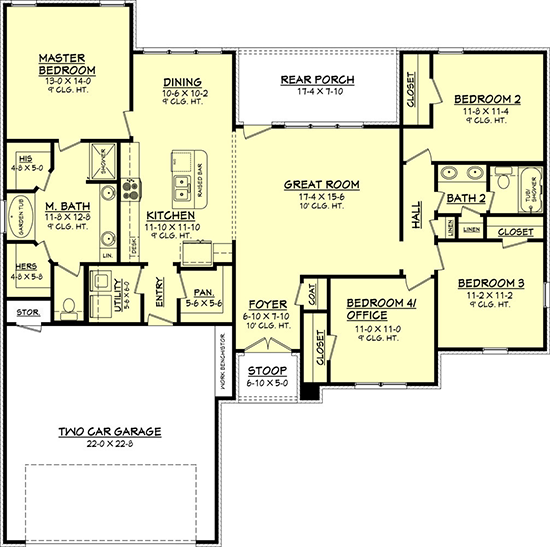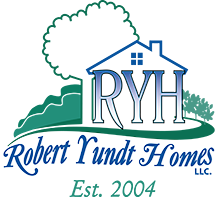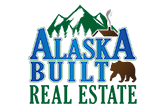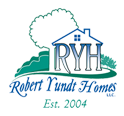Floor Plans - Celtic
Features
• Bedrooms: 4
• Bathrooms: 2
• Sq. Ft.: 1755
• Garage: 2 Car/676 Sq Ft.
• Bedrooms: 4
• Bathrooms: 2
• Sq. Ft.: 1755
• Garage: 2 Car/676 Sq Ft.
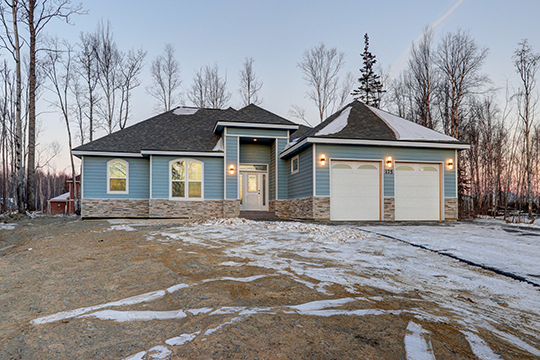
Floor Plan Description
This beautiful home is centered around a huge great room which connects to the open concept kitchen/dinning room, foyer and Hall. The kitchen has an island with raised bar, sink and dishwasher. Perfect for entertaining guest. Large pantry and utility room connect the kitchen and the two car garage.
The garage has built in work bench and a storage closet. Three bedrooms, linen closet, and bathroom connect off the hall which is located on the opposite side of the house from the Master Suite. The spacious master bedroom connects to the large master bath with his an her walk in closets, garden style tub, private toilet, granite counters, custom tile shower and double sinks.
