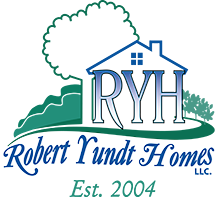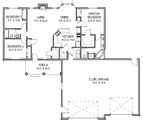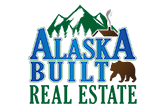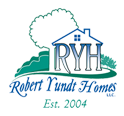Floor Plans - David
Features
• Bedrooms: 3
• Bathrooms: 2
• Sq Ft: 1549
• Garage: 2 & 3 Available
• Bedrooms: 3
• Bathrooms: 2
• Sq Ft: 1549
• Garage: 2 & 3 Available

Floor Plan Description
This floor plan includes a large front porch that brings you through the front door into a foyer. The open-concept kitchen, living, and dining area includes vaulted ceilings, a fire place, a large kitchen pantry, and a laundry room that will lead to the garage.
On one side of the living space is the master bedroom with a large walk-in closet and master bathroom, featuring his and hers vanities, a corner bathtub, and separate shower. On the other side of the house are two bedrooms on either side of a full bathroom. This floor plan can be built with a two or three bay garage.








