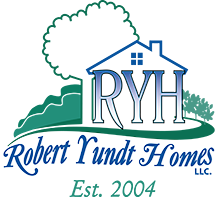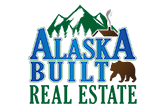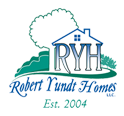Floor Plans - Elias
Features
• Bedrooms: 4
• Bathrooms: 2.5
• Sq. Ft.: 1783
• Garage: 2
• Bedrooms: 4
• Bathrooms: 2.5
• Sq. Ft.: 1783
• Garage: 2
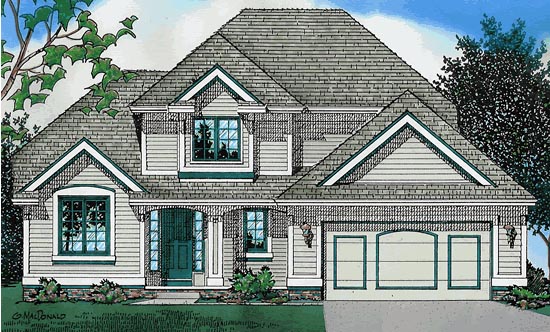
Floor Plan Description
Award winning, Robert Yundt Homes, is building this exquisite two story home has the Master Suite on the lower level complete with walk in closet and Master Bath. Also on the lower level is a Kitchen, Breakfast Nook, Formal Dining Room, Foyer, Half Bath and a massive Great Room. The upper level has the remaining three Bedrooms and a full Bath.
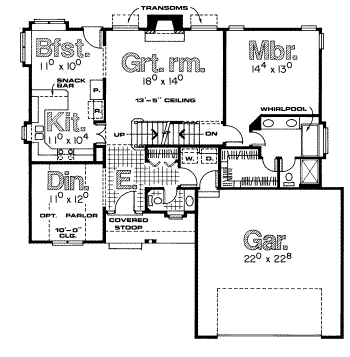
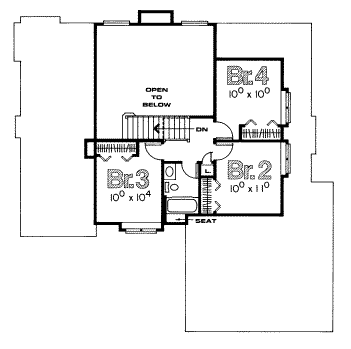
Gallery
