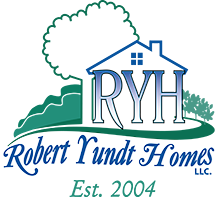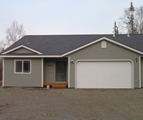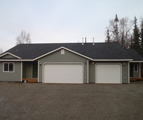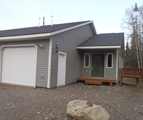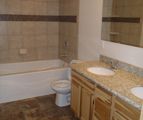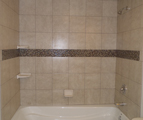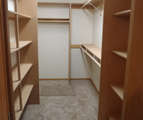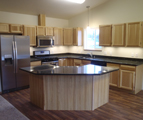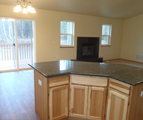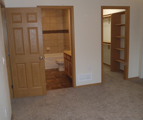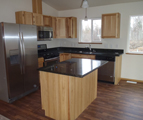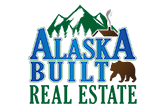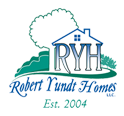Floor Plans - Elizabeth Mother in Law
• Bedrooms: 3
• Bathrooms: 2
• Sq Ft: 1448
• Garage: 2
• Mother in Law - 1 Bed, 1 Bath, 748sq ft., 1 Car GarAGE

Floor Plan Description
The main house has a large vaulted open-concept kitchen, living, and dining area with the master bedroom on one side of the home and the second and third bedrooms on the opposite sides of the home. With a massive master bedroom and a walk-in closet the size of a small bedroom, you will have ample space for your bedroom set and more than enough room for clothes and storage.
The kitchen provides a large island to prepare and entertain, and a dining area with a sliding glass door to enter the rear of the house. This floor plan can be built with a two or three bay garage.
The Mother in Law side has a separate entrance from the main house. This is a cozy one-bedroom apartment that feels much larger than it is. This is perfect for keeping your loved ones close but not too close. Whether it is your elder parents or adult children, they will have privacy living alone while under the same roof. The large bedroom with walk-in closet has a bathroom with access to the living area as well. The kitchen area has an island with breakfast bar and shares a vaulting ceiling with the living area.

