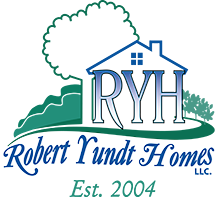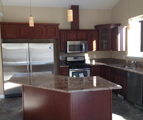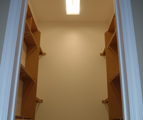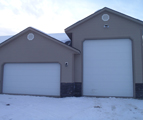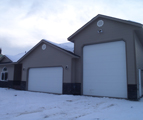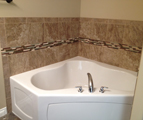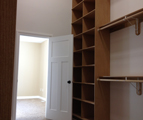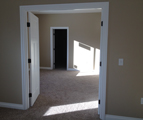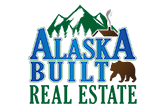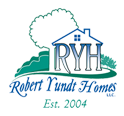Floor Plans - Grand Elizabeth RV
• Bedrooms: 3
• Bathrooms: 2
• Sq Ft: 1539
• Garage: 2 - w/ 40' RV Bay

Floor Plan Description
This floor plan has a large vaulted open-concept kitchen and living area with the master bedroom on one side of the home and the second and third bedrooms on the opposite sides of the home. The large master bedroom leads to the master bathroom with his and hers vanities, corner tub, separate shower, and private toilet room. The walk-in closet is larger than most bedrooms. It can be built to 16’ high or 9’ high with a garage loft above the walk-in closet.
The kitchen provides a large island to prepare and entertain, and a dining area with a sliding glass door to the rear of the house. The upgrades to this plan include: tray ceiling in the master bedroom with accent lighting, arched niches with accent lighting, and a fireplace. This floor plan is built with a two bay garage and a one bay tandem garage or one RV bay with 14-16’ ceiling.

