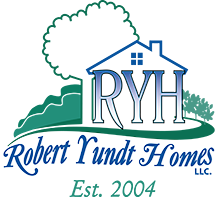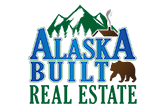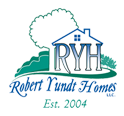Floor Plans - Homesteader
Features
• Bedrooms: 4
• Bathrooms: 2.5
• Sq Ft: 1791
• Garage: 2 Car Garage 528 Sq Ft
• Bedrooms: 4
• Bathrooms: 2.5
• Sq Ft: 1791
• Garage: 2 Car Garage 528 Sq Ft

Floor Plan Description
This massive duplex is the combination of two large 4 bedroom houses under one roof. Spacious living and formal dining area lead into a large kitchen with breakfast nook, half bathroom, and laundry closet. Upstairs the large Master bedroom does not share a wall with any other bedrooms and has private bath and large walk in closet. Master bath can have shower stall or soaker tub.
This plan showcases two similar but different floor plans. This can be built symmetrically with either plan or can be built as drawn.


Gallery





