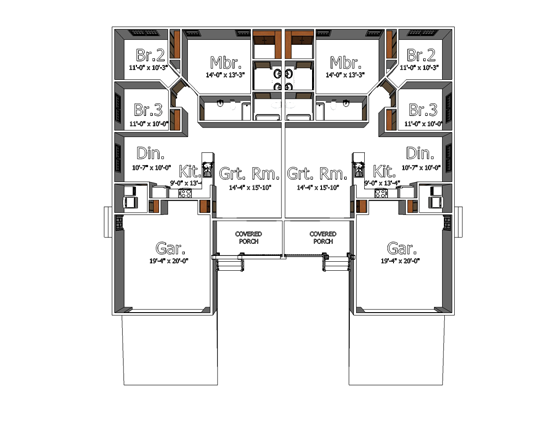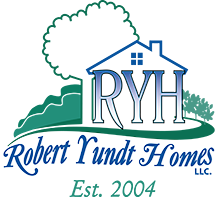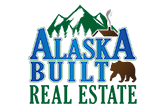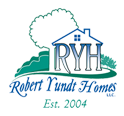Floor Plans - Susitna
Features
• Bedrooms: 3
• Bathrooms: 2
• Sq Ft: 1360
• Garage: 2 Car
• Bedrooms: 3
• Bathrooms: 2
• Sq Ft: 1360
• Garage: 2 Car

Floor Plan Description
Master bedroom has large master bath with his and hers vanities, soaker tub and toilet in private room, and a large walk in closet. Formal dining area leads into comfortable kitchen space an island and breakfast bar that looks out into the living room. Laundry room with garage entrance. Large private covered front with options for gabled or hip roof.

Gallery





