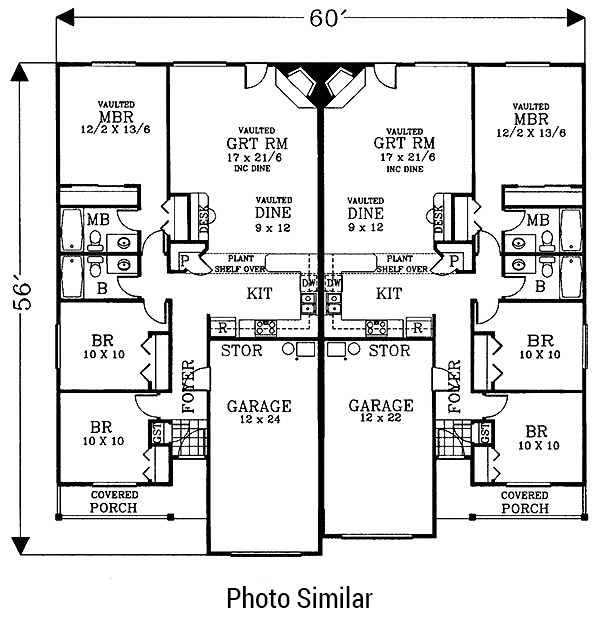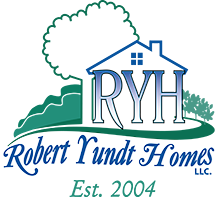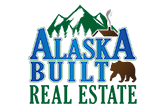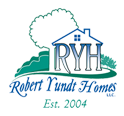Floor Plans - Wilson
Features
• Bedrooms: 3
• Bathrooms: 2
• Sq Ft: 1308
• Garage: 1 Car
• Bedrooms: 3
• Bathrooms: 2
• Sq Ft: 1308
• Garage: 1 Car
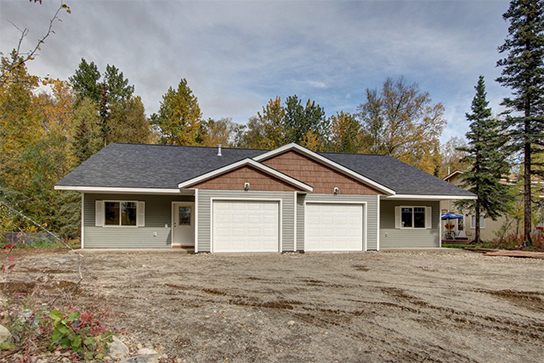
Floor Plan Description
This gorgeous duplex is bigger than appears with over 1300 square feet per side! Floor plan is wonderful and private with not only no shared bedroom walls between units but also a separated Master Bedroom. Huge Kitchen with pantry makes this duplex feel like a single family home.
View our Virtual Tour here: Virtual Tour
