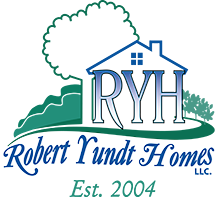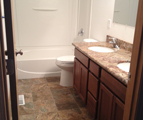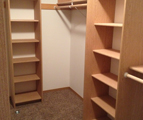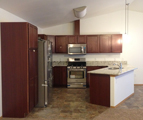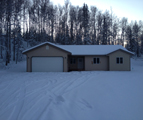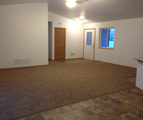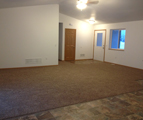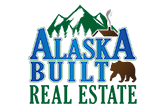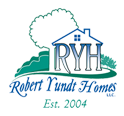Floor Plans - Grand River
Features
• Bedrooms: 4
• Bathrooms: 2
• Sq Ft: 1576
• Garage: 2 & 3 Available
• Bedrooms: 4
• Bathrooms: 2
• Sq Ft: 1576
• Garage: 2 & 3 Available

Floor Plan Description
This floor plan is perfect for a large family starter home. The covered front porch leads you into the open-concept kitchen and living area. The garage can be accessed through the kitchen, which has a large amount of cabinets and counter space.
The kitchen includes a pantry closet and a peninsula shaped breakfast bar. A L-shaped hallway separates two bedrooms on the front of the house from the master and additional bedroom to the rear of the house. The hallway gives access to the laundry closet and the second bathroom.
The master bedroom has a large walk-in closet and the master bathroom has a vanity with his and hers sinks. This floor plan can be built with a two or three bay garage.

