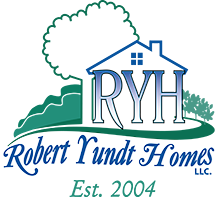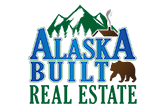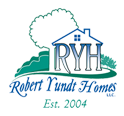Floor Plans

Our single-family homes will provide the option of as many bedrooms and bathrooms as needed. All homes come standard with granite counters in the kitchen and bathrooms, dishwasher, microwave hood, range, linoleum, and carpet flooring.
Most plans come with an open-concept kitchen, living, and dining space that feature vaulted ceilings. There are many options for garage size that range from two to four bay garage and a RV bay garage. Upgrades and customization of all our current plans are possible to turn this house into your home.

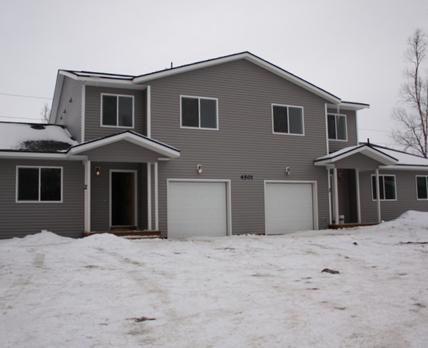
Robert Yundt Homes is the Mat-Su Valleys premier builder of multi-family and apartment style buildings. Our multi-family homes are built with the investor in mind. They are designed with the least amount of operating cost and the highest amount of cash flow possible for the owners. They are individually metered for electric and gas with an additional electric meter to run the water pump/utility room.
We currently have a selection of duplex and fourplex plan to choose from. Larger apartment buildings can be designed and built to client’s specs. Our townhouse style units can be built from duplex up to twelveplex with multiple configurations of bedrooms and bathrooms.
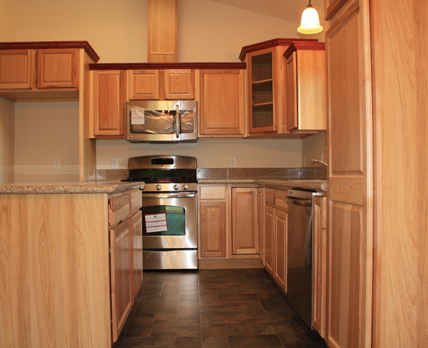
We at Robert Yundt Homes pride ourselves on designing and building custom homes from the ground up with our clients dreams in mind. Our custom homes can be built from our existing floor plans or our architects can create a new floor plan that will meet all of your family’s needs.
We are here every step of the way to help you select the right colors and finishes to detail your new custom home. No job is too big or small. We enjoy the building and design process just as much as you do. We build every home as if it was our own.
